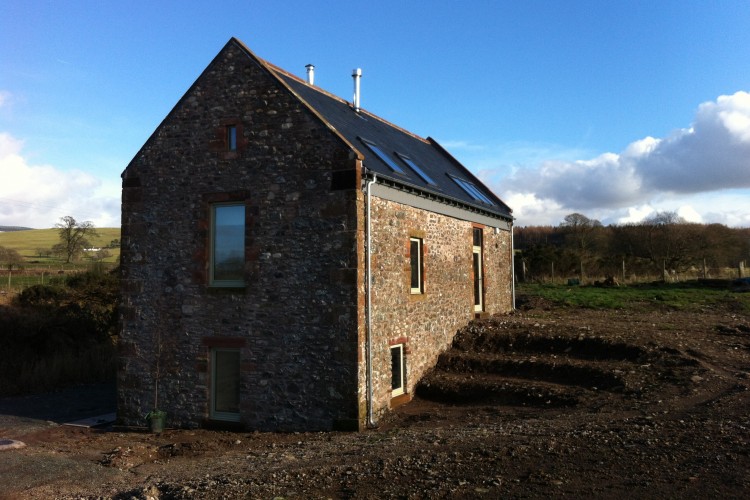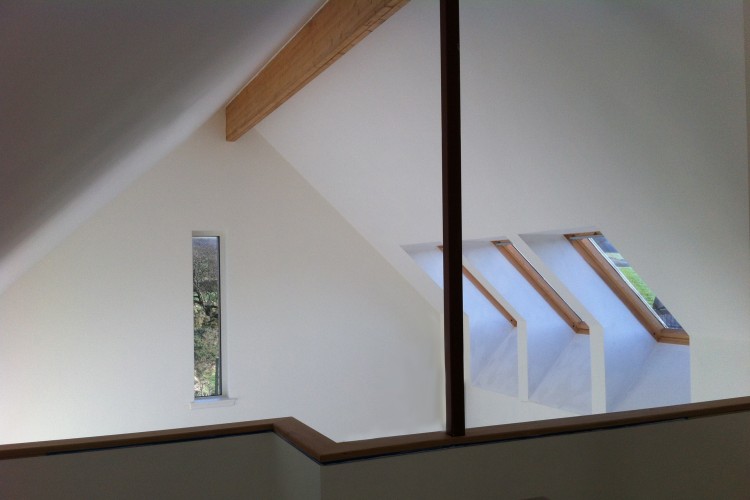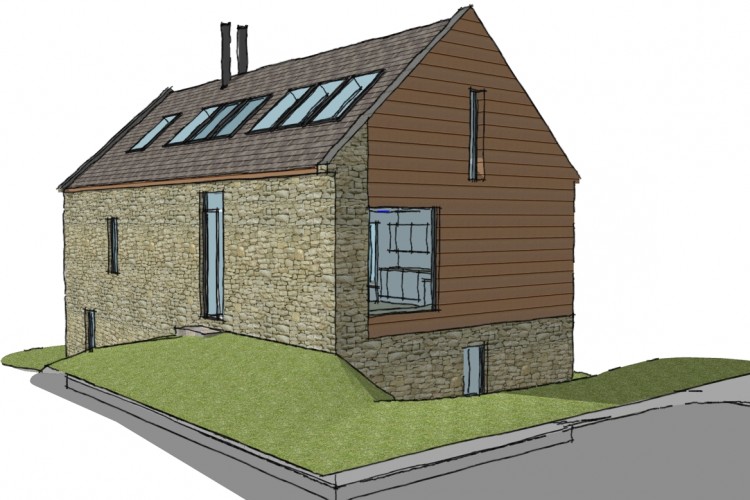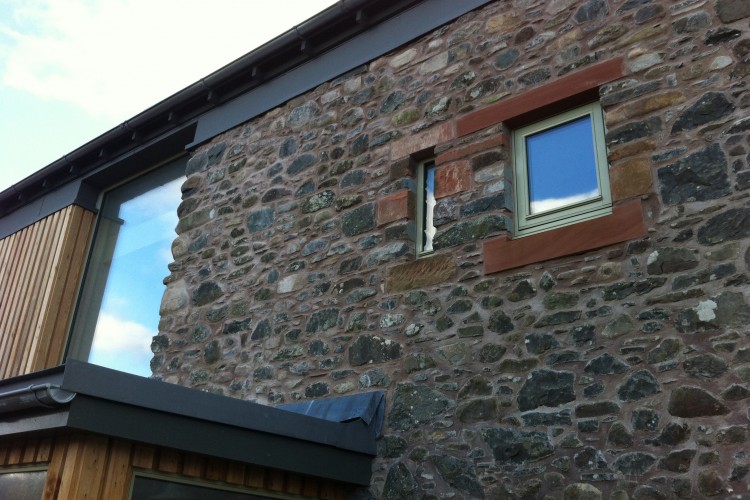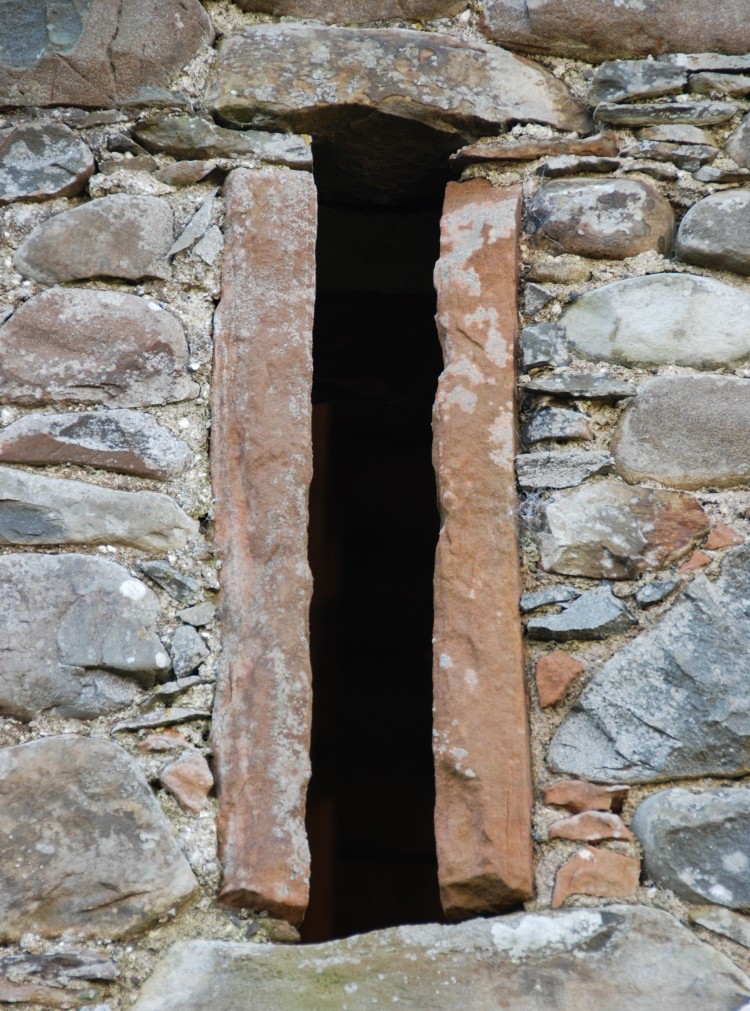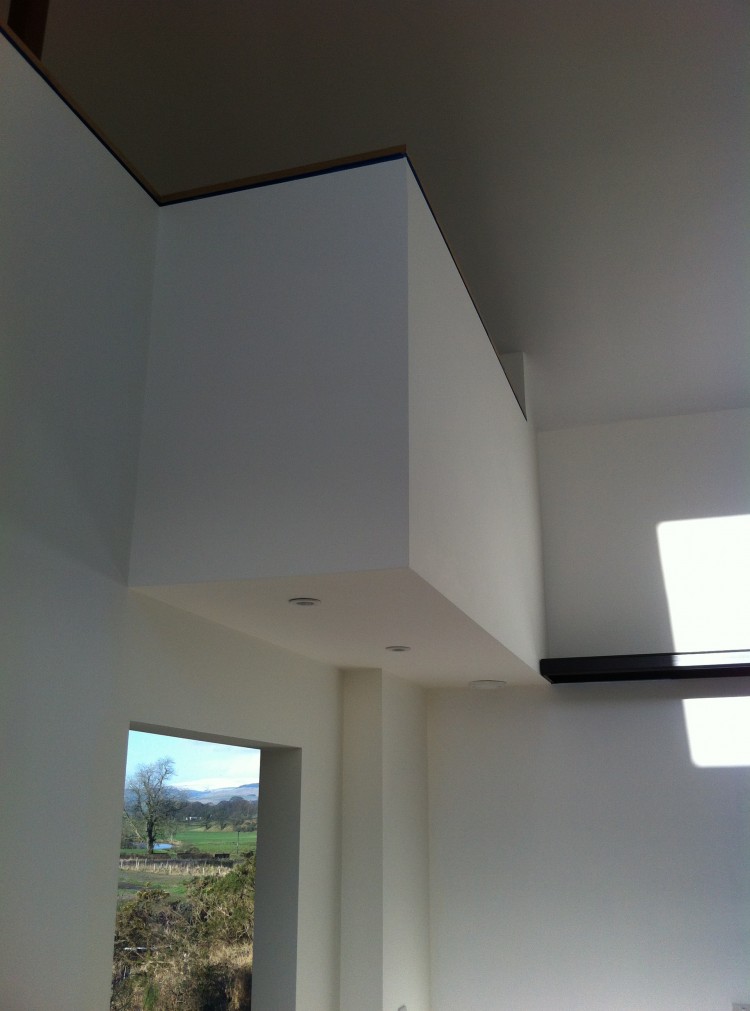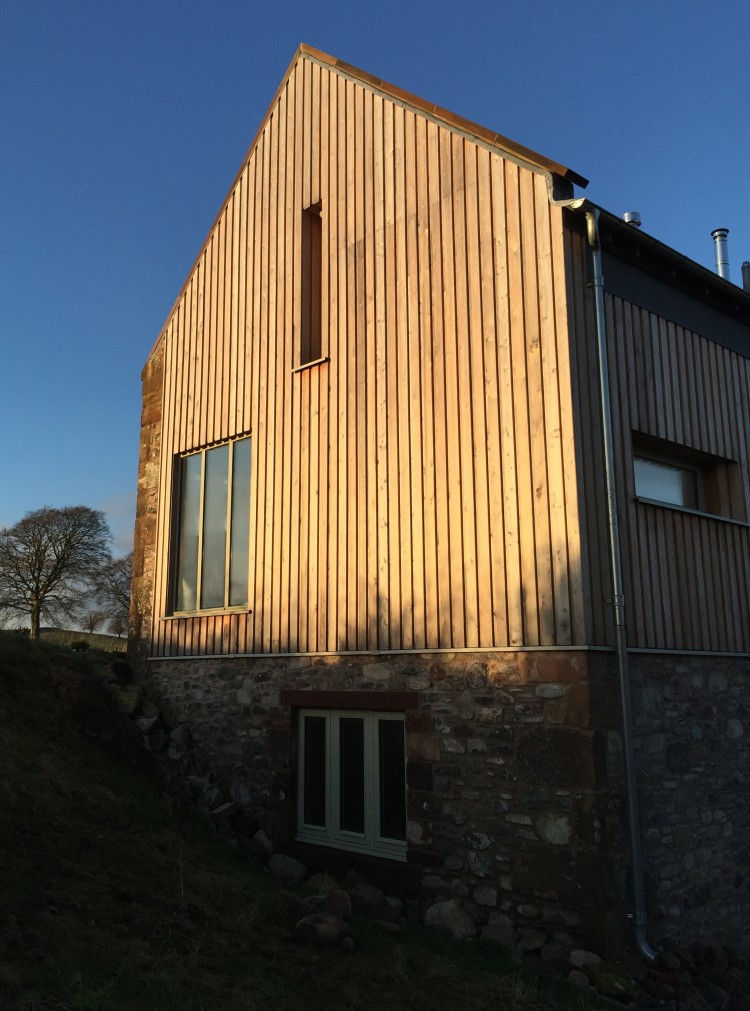This project involved the rehabilitation of a derelict stone watermill near Moffat to create a house with three bedrooms, double height kitchen dining space, lounge with wood-burning stove, utility and storage spaces, while preserving the existing features.
The existing roof was rotten and collapsing and was replaced with a new well-insulated roof using 300mm of cellulose insulation (recycled newspapers) and engineered timber rafters to achieve a cathedral ceiling.
25% of the stone walling was structurally unsound and was taken down to be partially rebuilt and partially replaced by highly-insulated timber cladding. The walls are insulated internally to create a warm internal environment.
Heating and hot water are via a pellet boiler, with additional space heating provided by the wood burning stove.
Windows and rooflights were carefully placed to control heat loss while promoting winter solar gain, and provide great views up and down the valley.
