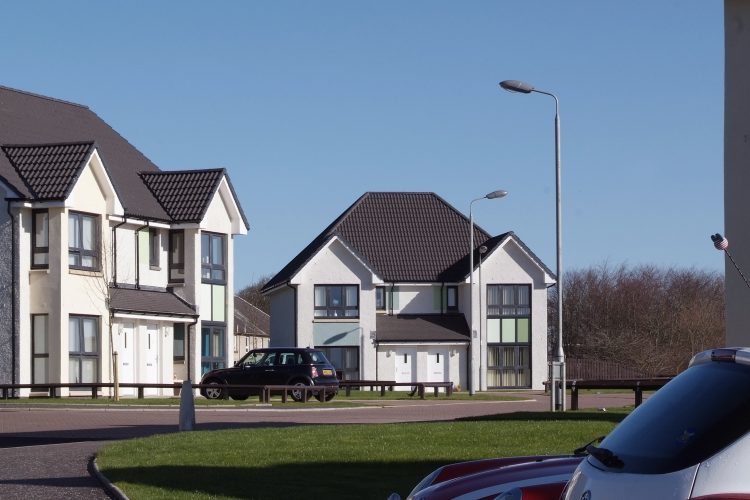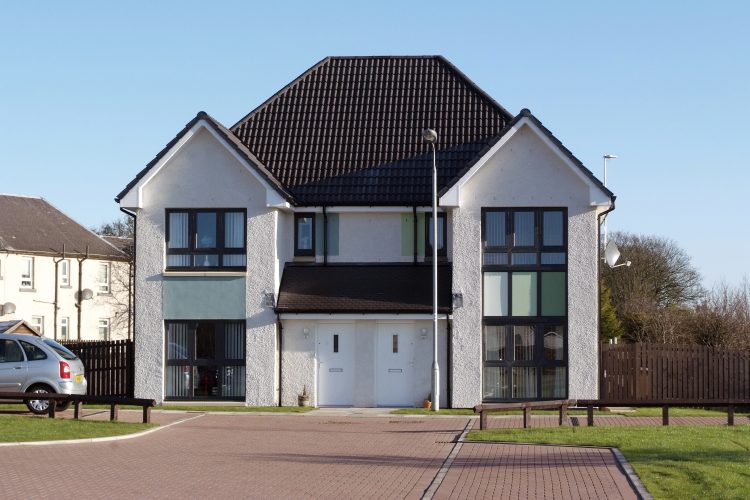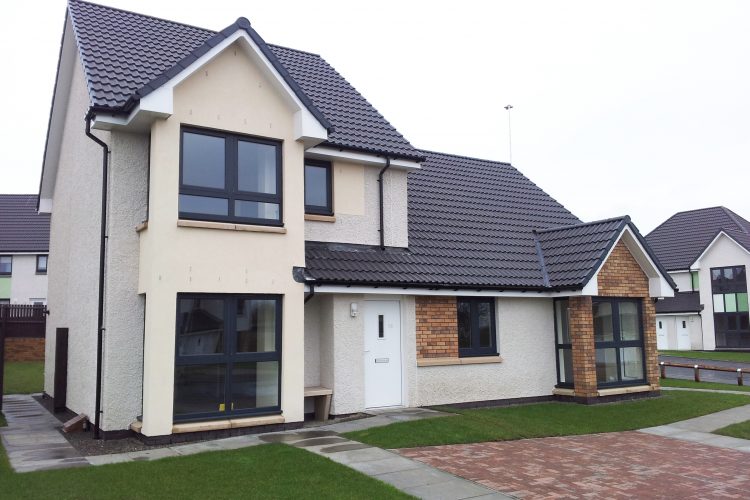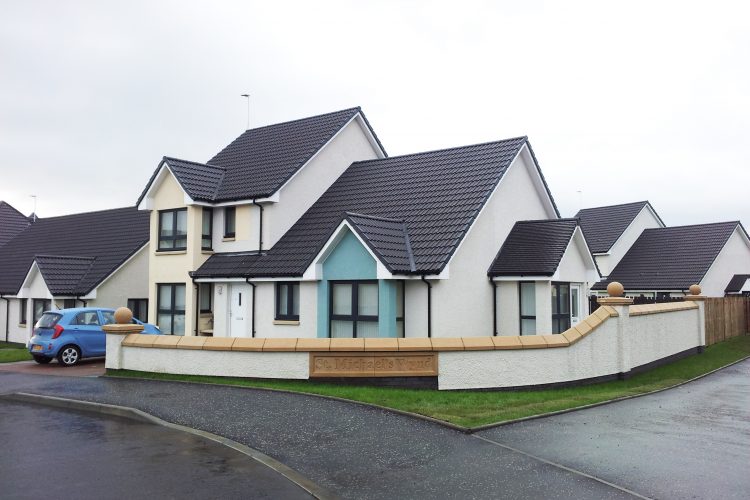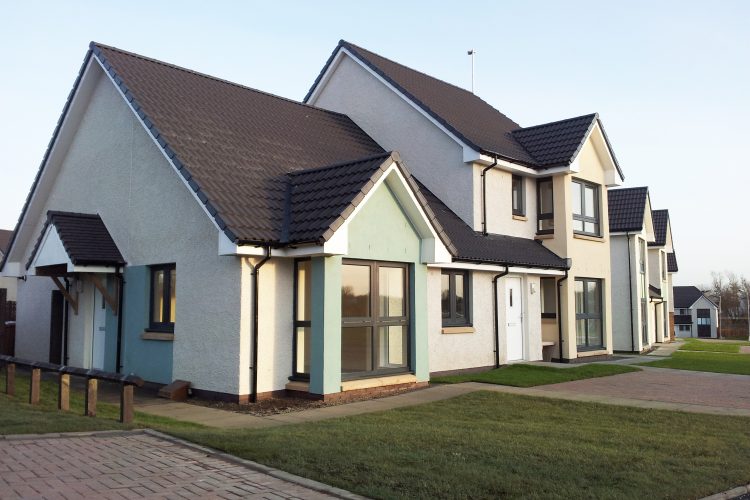Forty dwellings were provided for North Ayrshire Council on the grounds of a former secondary school at Winton Avenue in Kilwinning. The mix includes two bedroom amenity bungalows together with two, three and four bedroom general needs dwellings. A finalist in the Scottish Housing Awards, the design avoids repetitive streetscapes and expresses its individuality through a vivid range of render colours, brick panelling and distinctive, two storey screens.
Great care was also taken to break up the massing of the street pattern and roofscape by the juxtaposition of single storey and two storey dwellings using a variety of gable and hipped ended roofs. The result is a vibrant development that is characterised by its design quality and individuality.
Community consultation events helped to shape the site layout and individual house designs. From these events we established that security and variety in design were key considerations.
The site’s challenges included steep slopes down to a nearby railway line, an awkward shape of development area, an existing public right of way and gas mains with significant exclusion zones. These issues were addressed by an imaginative site layout which also maximised the number of units for economies of scale.
The housing layout was carefully considered to ensure that there were no potential hidden areas that might encourage anti social behavior. The adjacent land to south-west is likely to be sold off to a private house developer, and as part of the masterplan we created a ‘green heart’ at this boundary incorporating a toddlers’ play area and landscaped route. This will provide a positive link to any new development and will serve to integrate the sites and promote a stronger sense of community.
