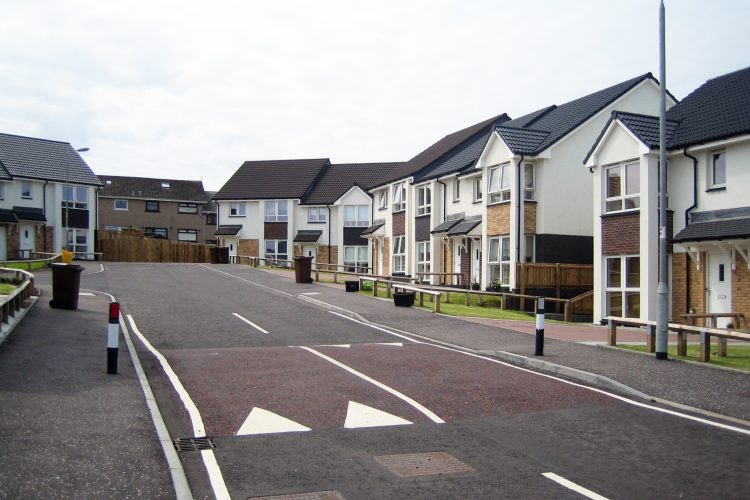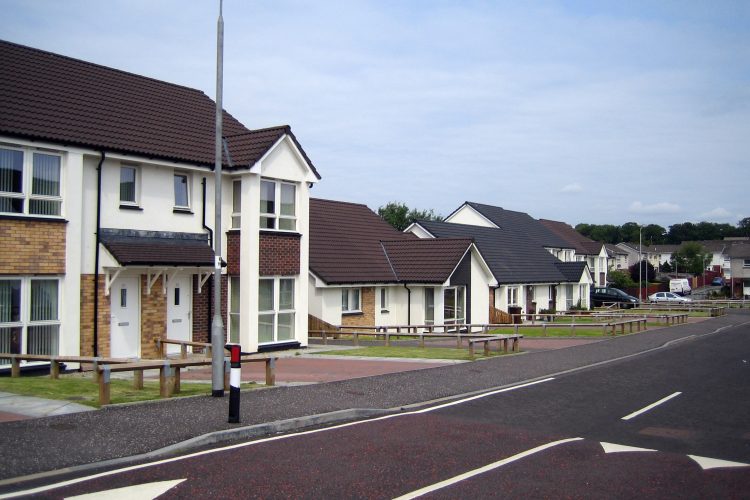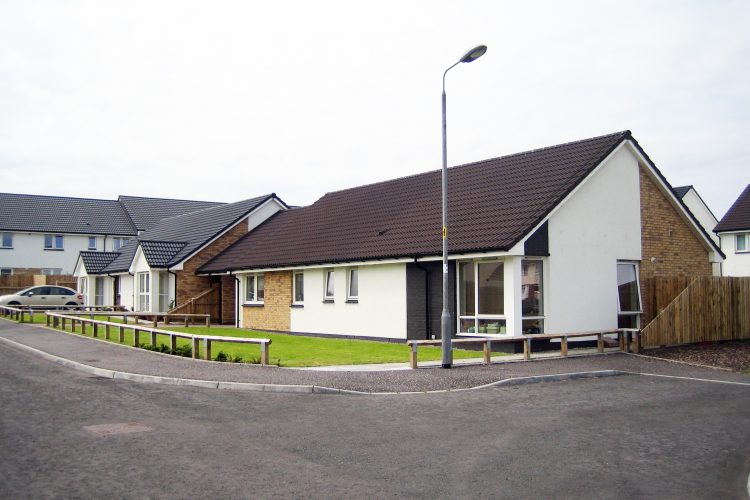MacAndrew Gardens comprises a 42 new-build social housing development for Atrium Initiatives. The work was completed in 51 weeks, 16 weeks ahead of programme. The houses include two and three bedroom two storey general needs semi-detached and terraced housing, with one, two and four bedroom older and ambulant amenity and wheelchair bungalows, plus one bedroom general needs cottage flats.
Two consultation events provided an opportunity for the local community to contribute to the design of the development. At the first Open Day the attendees commented on the indicative site layout, in particular bin access paths and planting / screening. Where possible, these comments were taken into account as the design developed. At the second Open Day, many of those in attendance at the previous event returned and were pleased to see that their comments had been incorporated into the layout. The attendees were also given the opportunity to view and comment upon the house designs. On both occasions suggestions from the attendees were received by means of a questionnaire and raised important points regarding landscaping and security. These points were taken into account in the finalised design.
The existing contours were levelled across the site and the introduction of gabion baskets to one end formed the rear boundary of family homes. This facilitated level access to the principal entrance of all properties despite the site’s challenging topography.
The cost-effective street pattern is in keeping with the surrounding area, thereby allowing the new development to sit well within the existing neighbourhood.
A Sustainable Urban Drainage System was integrated within the site as part of meaningful and carefully landscaped public open space. This incorporates a grassed detention basin with screen planting beyond forming a boundary to the site. A passive solar strategy and high insulation standards make the houses easy to heat.
The designs fully comply with the requirements of Housing for Varying Needs and the completed development received Secured by Design Accreditation.


