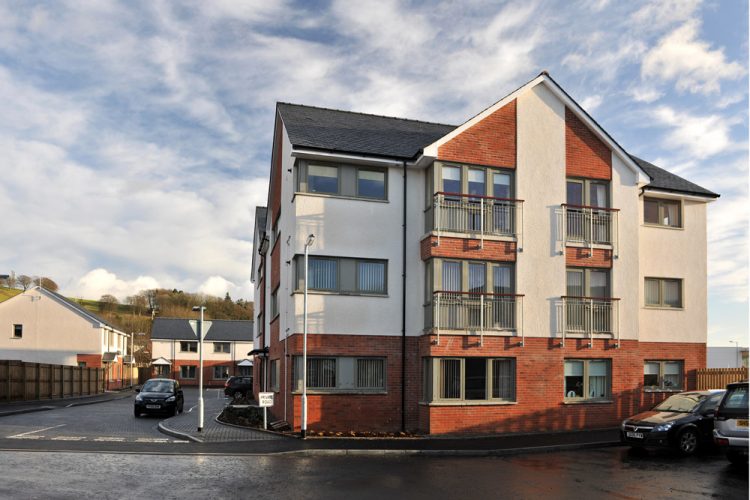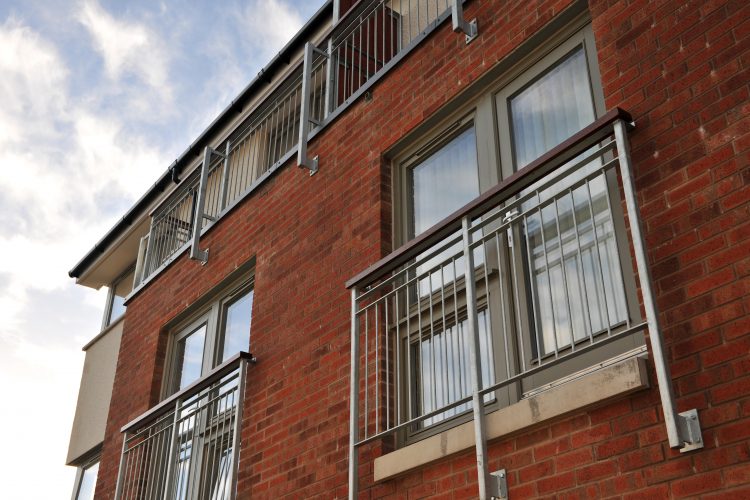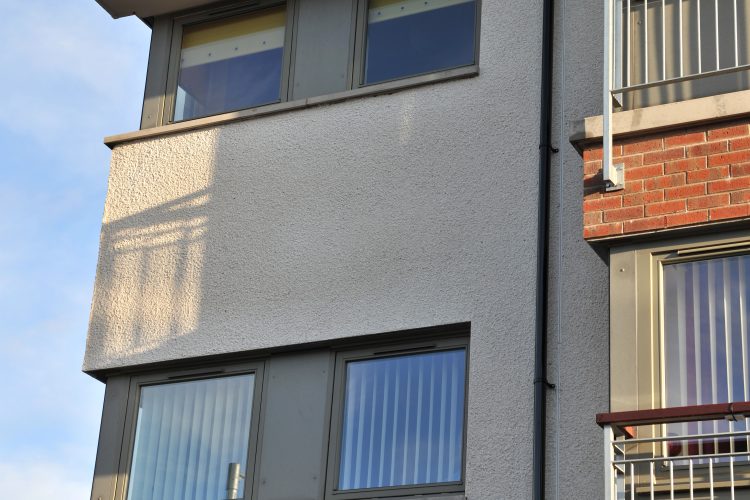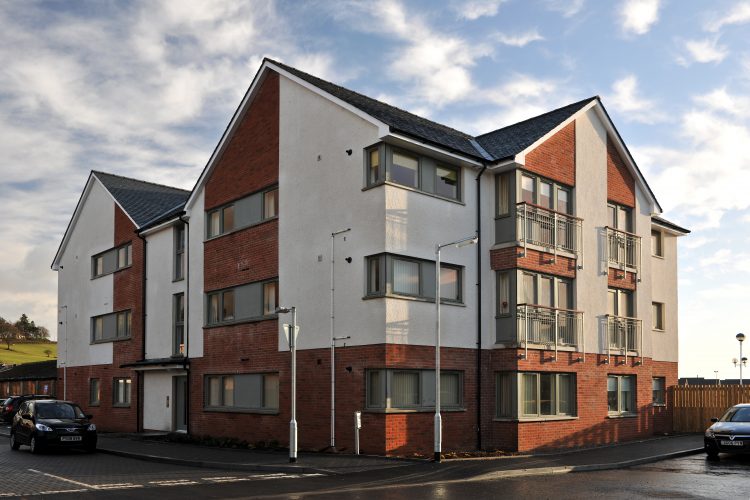This sixteen unit development for Loreburn Housing Association, provides four mainstream general needs houses and twelve general needs flats for rent at Cameron Close, Lockerbie. The brown field site had previously been occupied by housing which did not meet modern space requirements. The site was located within Lockerbie town centre. The project was carried out in two phases with the first being the demolition of the existing housing blocks and the second being the construction of the new housing development.
The design solution maximized the number of units within the site ensuring Loreburn’s density requirements were achieved. The site layout was carefully developed and based on a prominent main flat block towards the site entrance with two semi-detached housing blocks formed towards the rear of the site. The design and appearance of the main flat block was particularly important due to the open nature of the site with all elevations being visible from different areas within the town centre.
Each flatted dwelling has access to the communal car parking facilities with private rear gardens and dedicated driveways to general needs houses.
The choice of materials and colours such as white render, natural slates and red coloured facing brickwork panels are in keeping with the general aesthetic of the surrounding area, and help to make the development a fresh yet unobtrusive addition to this part of Lockerbie. Landscaping to the front of the site entrance enhanced the setting to the development from the main street.
The development is also Secured by Design certified and compliant with Housing for Varying Needs standards and Loreburn’s own design guide.
This project was completed through a formal Partnering Agreement with Loreburn and Ashleigh Construction.



